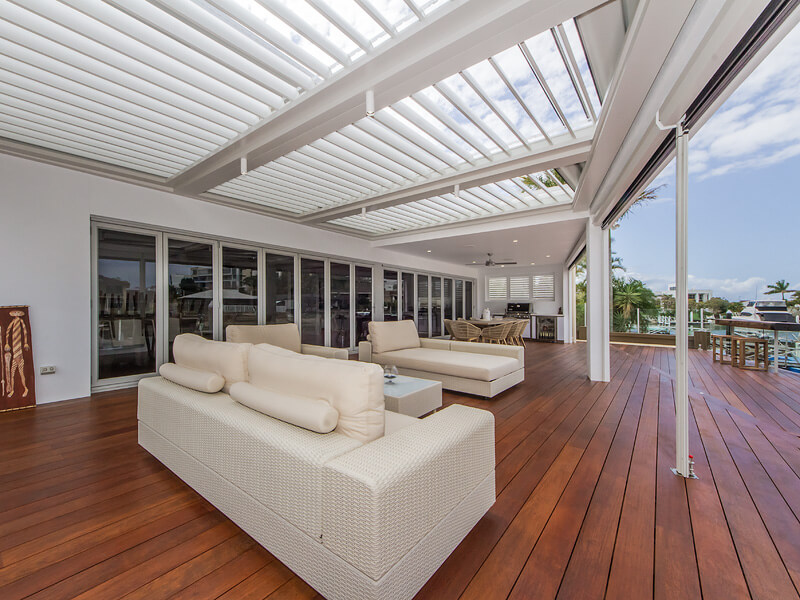How do you make your house work for you?
What’s on-trend in the home design world?
Flexible living spaces!
The current trend is to create flexible living spaces that are adaptable to your lifestyle. Being clever with the space you have is particularly important in smaller homes! And, let’s face it, property sizes are starting to shrink.
Common flexible spaces include offices that can become spare bedrooms, dining rooms that can become offices, outside space that can be utilised as an indoor space or a deck that can be a dining room or kitchen extension.
Keep lifestyle changes in mind
Life is ever changing and our wants and needs from our homes are no different. You buy a house as an unmarried couple, and 4 years later there are little feet running around. You need your home to be able to adapt as your lifestyle changes over time. Maybe you go from working in an office block in the CBD, to working from home. You suddenly need office space.
When designing your home, consider these lifestyle changes and create a flexible living space. Not only is building flexible living spaces useful, but it is also an efficient use of space and you won’t have to worry about extensions.
Dining rooms
It is said that the dining room is one of the most commonly used flexible spaces in house design. Dining rooms tend to be of good size, offering practicality and they are at the heart of the home. An open plan dining room is great to be transformed into a kids playroom. That way you can keep eyes on your children as you cook dinner or watch tv.
Dining rooms separate to any other room in the house are great to be transformed into office space, or a guest room. How often do families sit at a dining room table? Casual kitchen furniture is commonly used for everyday use, and the dining room is used by the majority, only on special occasions. This makes it an excellent flexible living space.
Outdoor living areas
One of the best ways to create extra space in your home is looking to the exterior, making a deck an excellent choice for a flexible living space.
When building a deck, consider the outside space and how you can create a flow from the outside to the inside.
Typically, a deck is built to add extra living space to a house and open into an outdoor area. This can be used as a place to relax, an outdoor BBQ and dining area, an extension for an indoor kitchen or as an additional room to the house that can be closed off with screening to create an indoor/outdoor space. Similar to a sunroom.
In addition, a deck is a great place to entertain guests and can even be used as a kids playroom as the adults sit back and relax on a day bed.
Another benefit of a deck is that allows you to be outside while reducing the amount of garden maintenance required. Plus it can add value to your home. A win-win.
There are so many options when it comes to space-saving and creating flexible living spaces.
The key thing is to consider how your needs may change in the future, and design at least one flexible living space from the get-go!
